We had a 15K budget and actually came in a good bit under, including appliances. We kept the same essential footprint and plumbing locations and kept the original paver flooring. The original pantries stayed in place and got a coat of paint (and the microwave moved into one of them). We built a new wall to create a fridge alcove and separate the range area for the backsplash feature. It was all DIY except for the countertops and the plumber. (Rest assured that the vintage Norge fridge found a great new home).
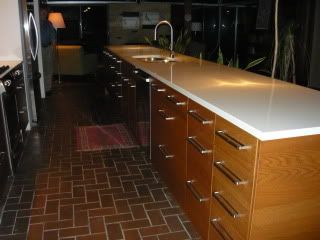
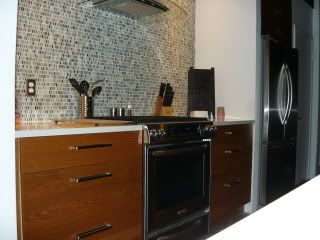
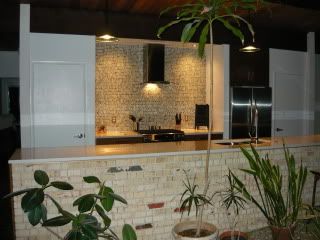
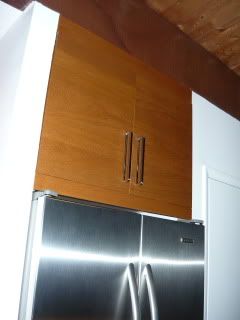

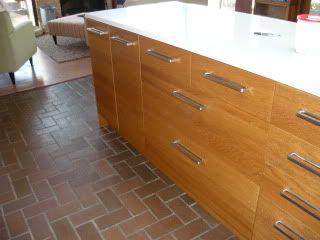
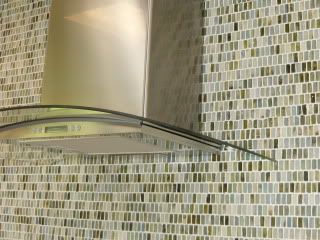
It's wonderful; beautiful; marvelous! I know you are proud and relieved. Excellent materials and talented workmanship. I wish I were you! I took some pictures of Town Hall in Gadsden last Tuesday night to send to you; I just have to figure out how to get them from my phone..... Elaine
ReplyDeleteI love your kitchen and I love your house.(I just looked at your very first post and fell in love) I went on and on about it and when I tried to post the comment, it disappeared. Lost. Suffice it to say, I love what you did with your kitchen. Do you have an album in photobucket of just pictures of your home? I enjoy going through all the photos of the many different mcm homes you have posted but I would like to see just the photos of your home. We are in the early stages of floor plan 101 for our house. Thanks, Jamie
ReplyDeleteOhhh! Your kitchen is one of my favorites from Gardenweb! Now I have the link to your blog, too. Fun!
ReplyDeleteThanks, all!
ReplyDeletemidcenturymadam - we actually have the original BH&G blueprints, but they are extremely waterdamaged. I'll have to see if I can sketch up a rough floor plan. It's a symmetrical -- virtually square - house. A front door on either side of the carport, into the main room with DR on left, kitchen/garden in center and LR on right. A hall on the left to two bedrooms and one half bath, and another identical set-up on the right. Between the two half baths is the room with the bathtub and W/D -- very hip!